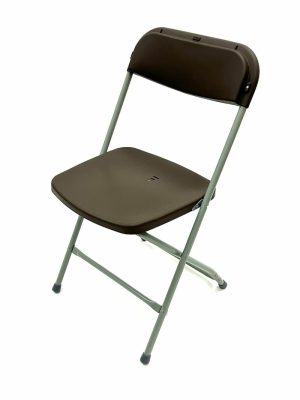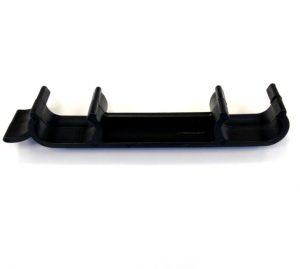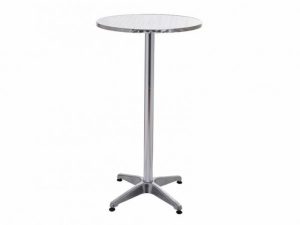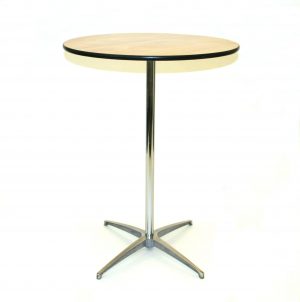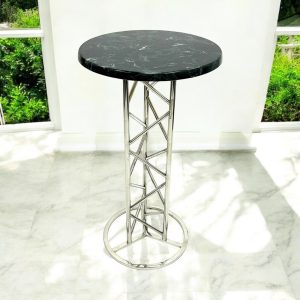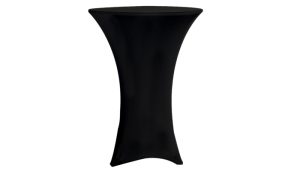Your conference and event room layout is crucial to achieving the planned event’s goals. If you have decided on a venue with a dedicated conference and event coordinator, they will go through different room layouts that the venue used in the past and what works well in their rooms based on your event requirements.
If you are planning your conference or event in a venue without the benefit of a coordinator, we have put together an overview of room layouts and what you will need to hire to complete the layout.
Conference & Event Room Layouts:
Current industry-wide room layouts include:
- Theatre Style
- Classroom Style
- U-Shape Style
- Boardroom Style
- Cabaret Style
- Banquet Style
- Cocktail Style
Room Layout to Type of Event:
Different types of conferences and events are more suited to certain room layout styles:
- Theatre Style: lectures, presentations, keynote speeches, seminars, and large-scale events.
- Classroom Style: workshops, training sessions, and smaller-scale presentations.
- U-Shape Style: workshops, training sessions, and meetings that require group participation and collaboration.
- Boardroom Style: business meetings, interviews, and decision-making discussions.
- Cabaret Style: dinners, networking events, and awards ceremonies.
- Banquet Style: sit-down meals, large-scale events, and networking events.
- Cocktail Style: drinks receptions, networking events, and other informal gatherings.
Room Size to Type of Event:
The size of the conference or event rooms can impact each type of layout style:
- Theatre Style: requires a large, open space for all attendees to face the front.
- Classroom Style: may be suited for a smaller venue, as the attendees face forward and the layout is compact.
- U-Shape Style: requires a moderate to large space, as the layout requires ample room for attendees to sit around a central table.
- Boardroom Style: may be suited for a small to medium-sized venue.
- Cabaret Style: requires a moderate to large space, as the layout requires round banqueting tables.
- Banquet Style: requires a large space to accommodate banqueting tables fully seated.
- Cocktail Style: may be suited for a small to medium-sized venue, as the layout requires scattered furniture and enough room for attendees to move and socialise.
Theatre Style Layout
Theatre Style is a conference room layout with tiered rows of chairs facing the front. This style is ideal for lectures, presentations, and performances where the focus is on a single speaker or presentation.
As the rows increase, so should the speaker’s stage height increase.
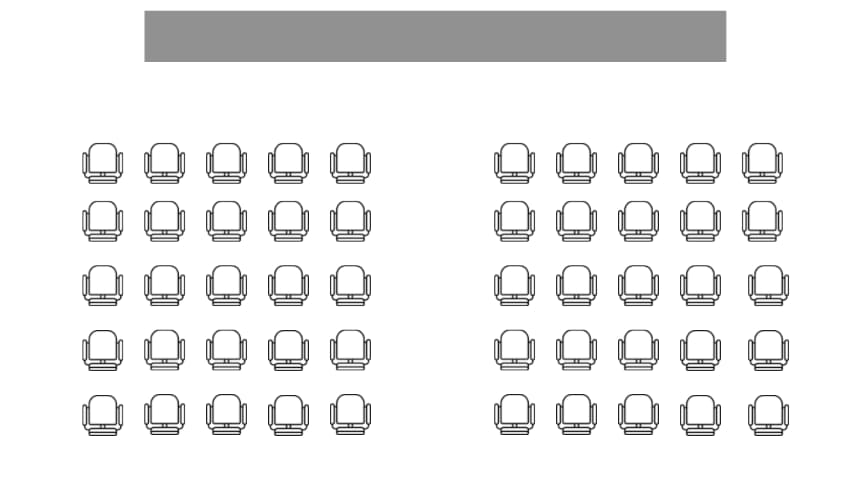
Benefits:
- Maximum seating capacity
- Good visibility (with staging)
- Easy to set up (linking clips)
Limitations:
- Limited interaction and collaboration among attendees
- No writing or laptop space
What to Hire:
The choice of seating will be based on the length of the event, comfort level and budget.
Classroom Style Layout
Classroom Style is a conference room layout with tables in rows facing the front. It’s typically used for workshops, training sessions, and educational events where attendees need space to take notes or complete activities.
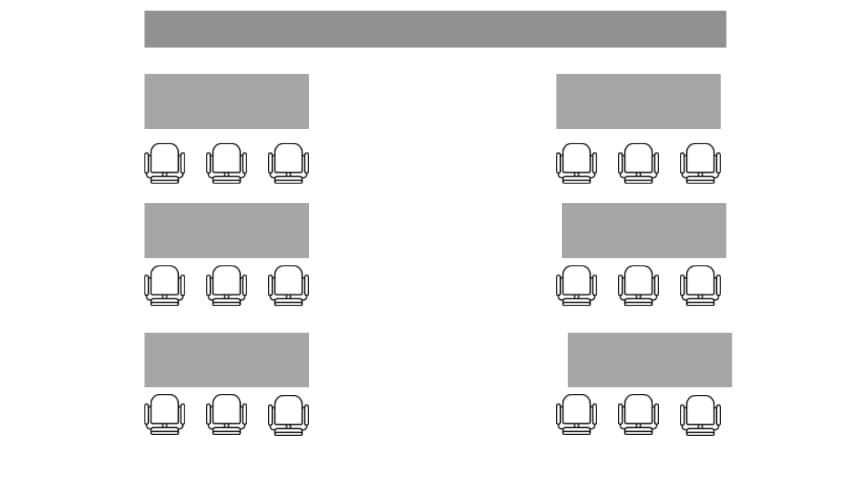
Benefits:
- Facilitation of note-taking and hands-on activities
- Encourages interaction and collaboration among attendees
Limitations:
- Limited flexibility for presentations
- May not allow for optimal visibility for all attendees
- Can be cramped for large groups in a small room.
What to Hire:
Choice of seating based on comfort level again. The table size will dictate space between delegates and a selection of wood surfaces.
-
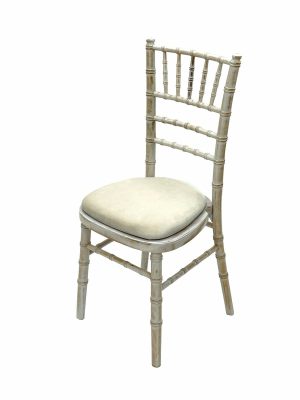
Limewash Chiavari Chair Hire
£3.15 exc. VAT per week -
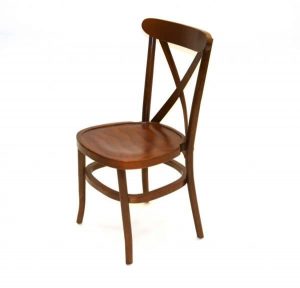
Traditional Wooden Crossback Chair Hire
£4.50 exc. VAT per week -
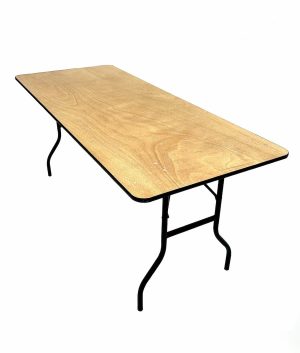
6′ x 2’6” Varnished Wooden Table Hire
£5.15 exc. VAT per week -
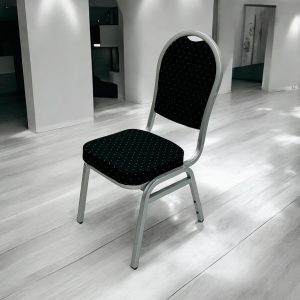
Black and Silver Banquet Chair Hire
£3.20 exc. VAT per week -
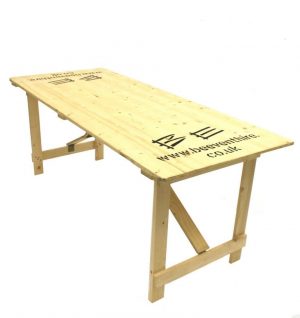
6’x 3′ Trestle Table Hire
£8.55 exc. VAT per week -
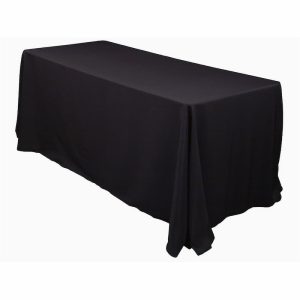
Black Table Cloth – 70″ x 144″
£14.30 exc. VAT per week
U-Shaped Style Layout
U-Shape Style is a conference room layout with tables arranged in a U-shape facing the front. It’s ideal for discussions, debates, and meetings where attendees face each other and the front.
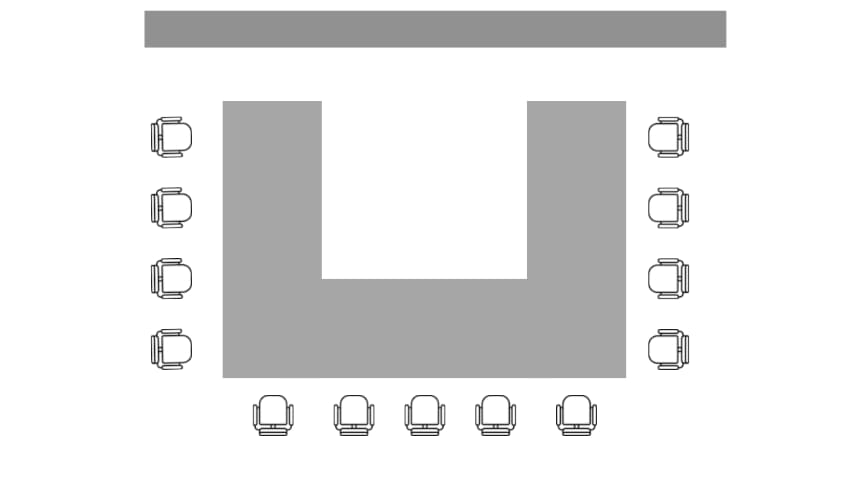
Benefits:
- Encourages interaction and collaboration
- Facilitation of eye contact and communication
- Ideal for small to medium-sized groups
Limitations:
- Limited flexibility
- Not ideal for large groups
- Can be cramped in smaller rooms.
What to Hire:
Choice of seating based on comfort level and table size will dictate space between delegates.
-
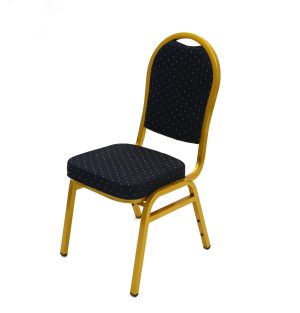
Blue & Gold Banqueting Chair Hire
£2.85 exc. VAT per week -
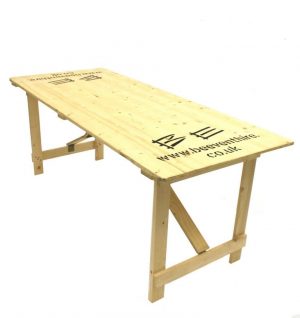
6’x 2’6” Trestle Table Hire
£3.20 exc. VAT per week -

Black and Silver Banquet Chair Hire
£3.20 exc. VAT per week -
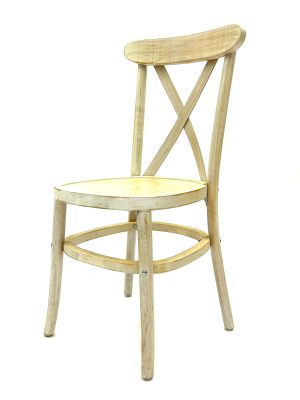
Limewash Crossback Chair Hire
£4.70 exc. VAT per week -
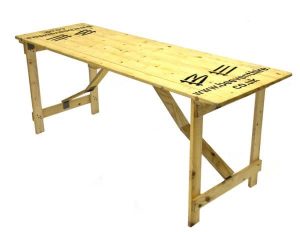
5′ x 2′ Trestle Trestle Table Hire
£3.50 exc. VAT per week -
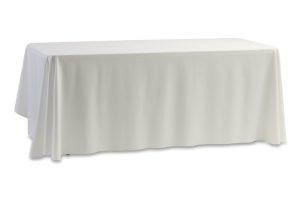
White Table Cloth – 70″ x 144″
£11.65 exc. VAT per week
Boardroom Style Layout
Boardroom Style is a conference room layout where a rectangular table and chairs are arranged in a formal setting. It’s ideal for meetings, interviews, and discussions.
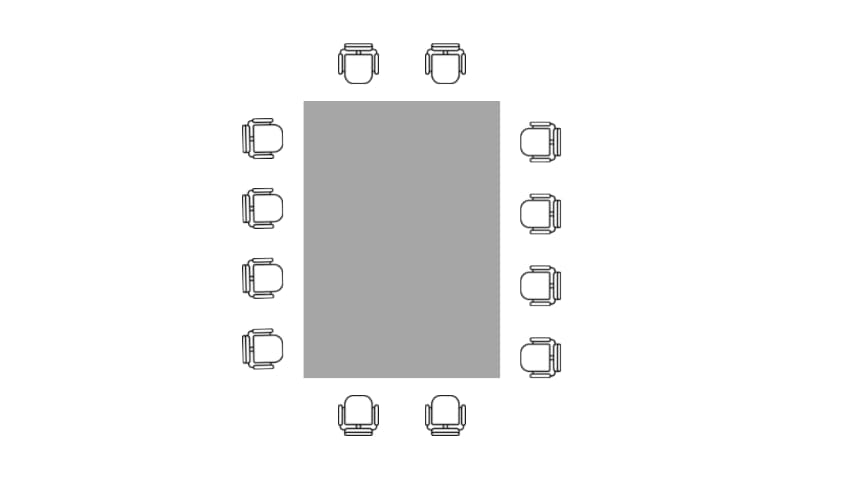
Benefits:
- Professional atmosphere
- Facilitation of eye contact and direct communication
- Ideal for small to medium-sized groups
Limitations:
- Limited flexibility
- Not ideal for larger groups.
What to Hire:
Depending on the number of delegates, the table could be a dedicated boardroom style or made up of trestle tables.
-
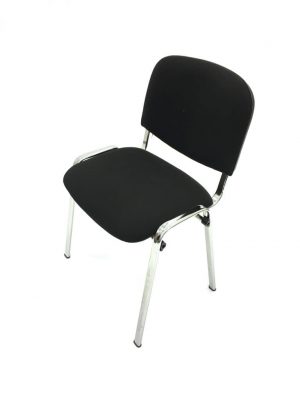
Black ISO Conference Chair Hire
£3.30 exc. VAT per week -

6′ x 2’6” Varnished Wooden Table Hire
£5.15 exc. VAT per week -
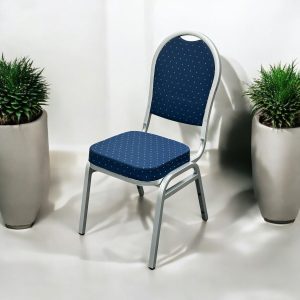
Blue and Silver Banquet Chair Hire
£3.00 exc. VAT per week -

5′ x 2′ Trestle Trestle Table Hire
£3.50 exc. VAT per week -
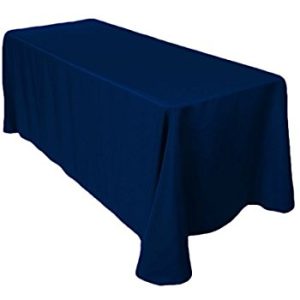
Navy Blue Table Cloth – 70”x 108”
£14.95 exc. VAT per week -
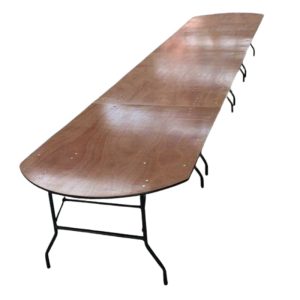
Conference Table Hire
£11.65 exc. VAT per week
Cabaret Style Layout
Cabaret Style is a conference room layout with round tables and chairs facing the front. It’s ideal for events where food would be served in the room, networking events, and awards ceremonies where attendees are encouraged to interact and socialise.
Benefits:
- Encourages interaction and conversation
- Suitable for a relaxed and social atmosphere
- Ideal for small to medium-sized groups
Limitations:
- May not be ideal for large groups
- Can be cramped in smaller rooms with too many attendees.
What to Hire:
Table size will dictate the amount of seating in the half-moon.
-

Blue & Gold Banqueting Chair Hire
£2.85 exc. VAT per week -

Black and Silver Banquet Chair Hire
£3.20 exc. VAT per week -
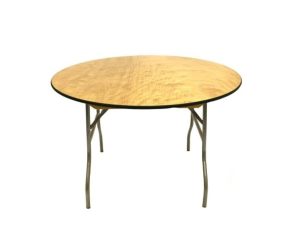
6′ Dia Round Table Hire
£10.30 exc. VAT per week -

5′ Dia Round Table Hire
£8.05 exc. VAT per week -

5’6” Dia Round Table Hire
£9.00 exc. VAT per week -
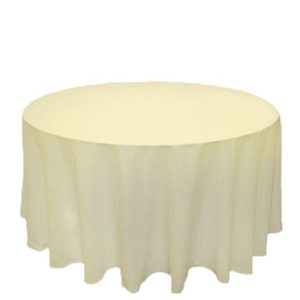
Ivory Table Cloth – 130” Diameter
£15.75 exc. VAT per week
Banquet Style Layout
Generally used for events with a meal and is not usually associated with a conference.
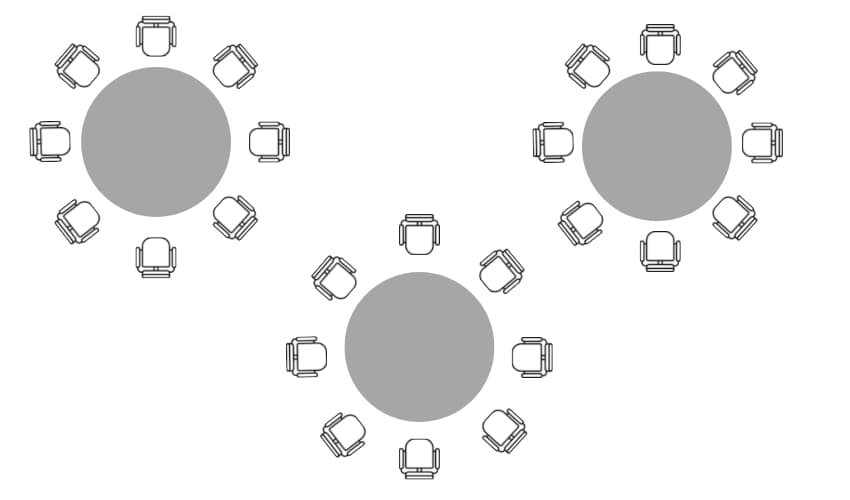
Benefits:
- Suitable for sit-down meals, award evenings
Limitations:
- Does not allow visibility for all attendees
What to Hire:
Table size will dictate the amount of seating around the table.
-

Limewash Chiavari Chair Hire
£3.15 exc. VAT per week -

Black and Silver Banquet Chair Hire
£3.20 exc. VAT per week -

Limewash Crossback Chair Hire
£4.70 exc. VAT per week -

6′ Dia Round Table Hire
£10.30 exc. VAT per week -

5’6” Dia Round Table Hire
£9.00 exc. VAT per week -
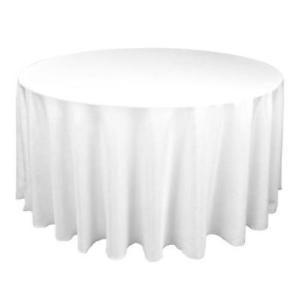
White Table Cloth – 118” Diameter
£11.70 exc. VAT per week
Cocktail Style Layout
Cocktail Style is where attendees stand and socialise. Furniture is typically high-top tables. It’s ideal for drinks receptions, networking events, and other informal gatherings.
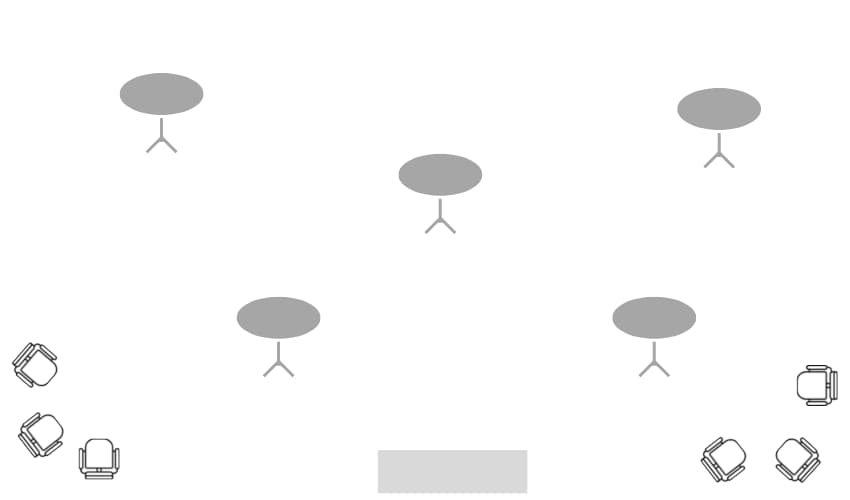
Benefits:
- Encourages movement and interaction
- Suitable for a relaxed and social atmosphere
Limitations:
- Not suitable for long presentations
What to Hire:
Although this typically only includes high tables, you may want to provide some seating in corners and remember service staff may require some small trestle tables as side tables.
Ultimately, the goal is to choose a layout that promotes the desired atmosphere and enables attendees to participate and engage in the event effectively.
BE provides nationwide delivery and collection of all conference and event hire furniture.

Related Articles
- Different Types of Tables & Chairs to Hire for Events
- Important Event Venue Contracts Questions You Should Be Asking
- Event Furniture Hire Process and FAQs
- Making a Large Events Venue Feel Smaller & Intimate
- Corporate Event Trends for 2023
